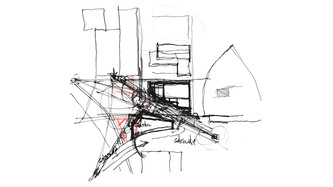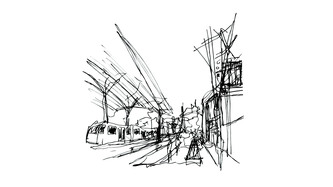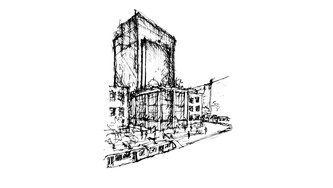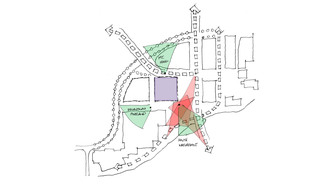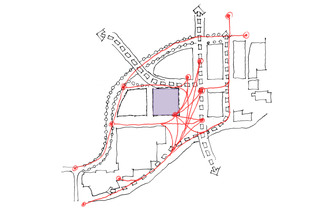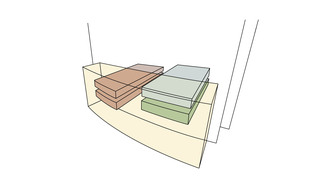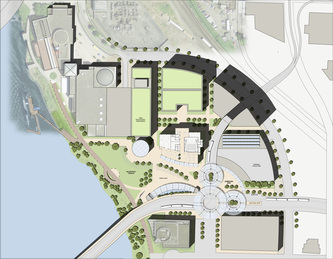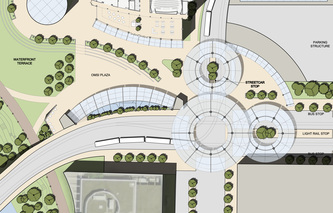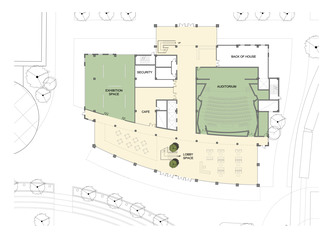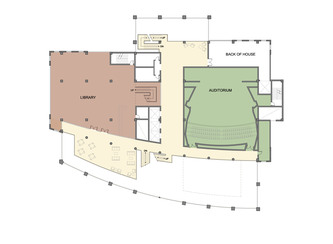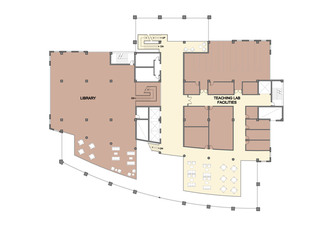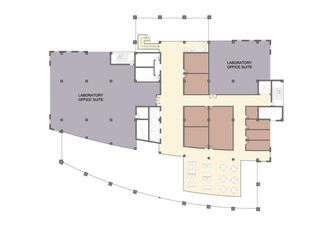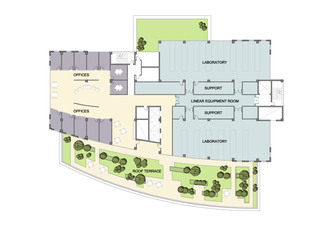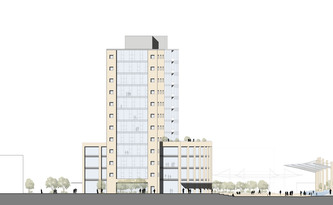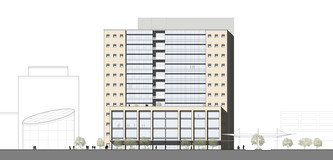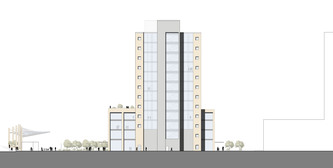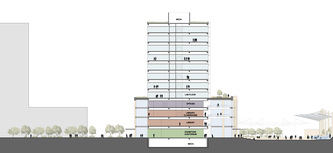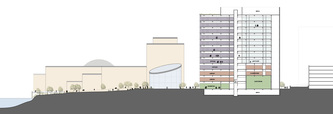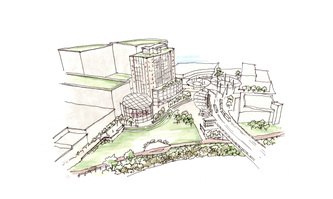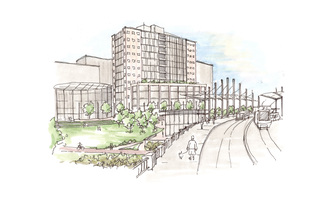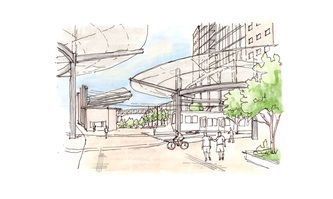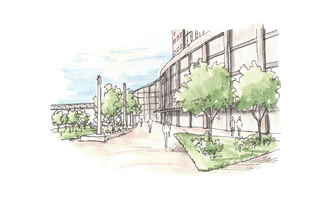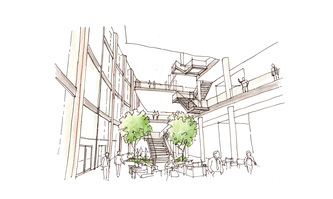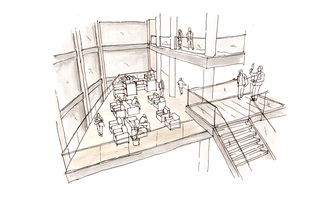OMSI - BIOMEDICAL RESEARCH LABORATORY
Winter 2009 | Duration: 10 week term
As a master plan for the Oregon’s Museum of Science and Industry, the design builds a sense of community on all scales of the project; beginning with the urban scale, filtering down to the campus scale and into the building plan. In all aspects of the design, the primary focus was to produce a healthy, productive, exciting, and collaborative workplace.
The proposed site is set back from the newly constructed transit stop in order to visually connect with OMSI. As a result, a new a public plaza is created that complements OMSI, the new research laboratory, and the new transit station. The plaza creates a unique public space where people can gather, enjoy the east riverbank, and experience unique views of the new Trimet bridge, Portland and the South Waterfront. The plaza along with the station is covered with large glass awnings that produce a memorable destination for the users. The research laboratory is a direct response to the site design and aims to improve the visual and physical connection with the new OMSI entrance. The ground floor directly relates to the site by creating a large interior public space adjacent to the outdoor plaza. The program elements neighboring the lobby space extend through a series of planes into the large space. The result is a sequence of common spaces that relate to the larger public lobby. The lab floors are designed with a variety of common areas to encourage collaboration and a sense of community. The crown of the lobby space is a large roof terrace that acts as a large common space for all the laboratory employees.

