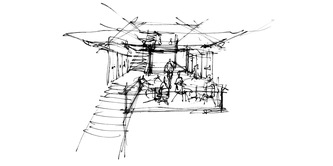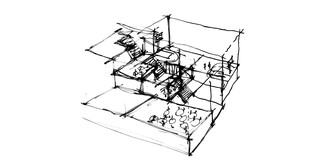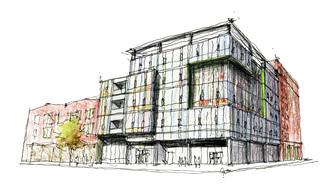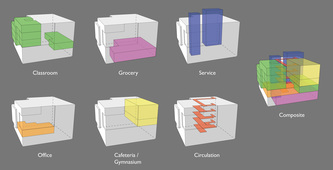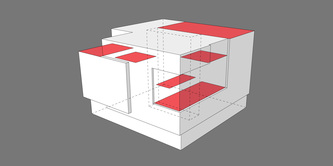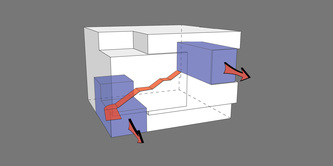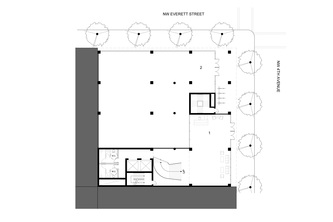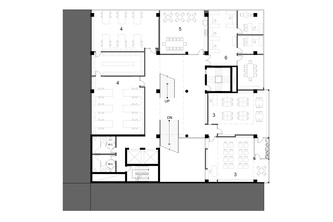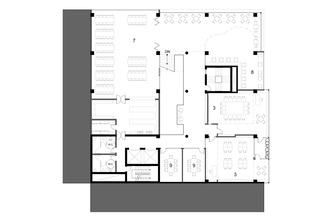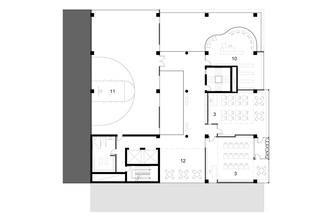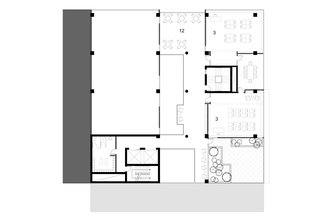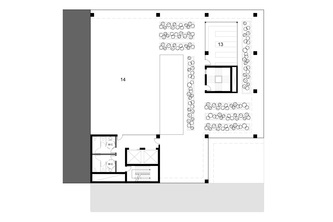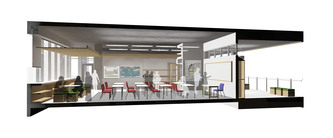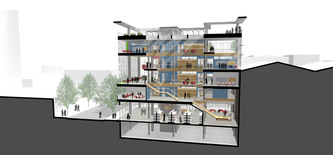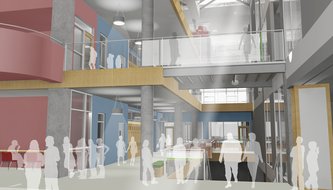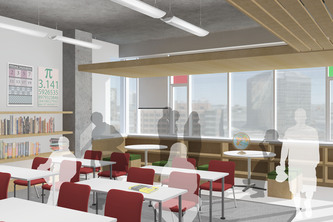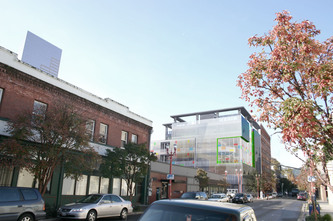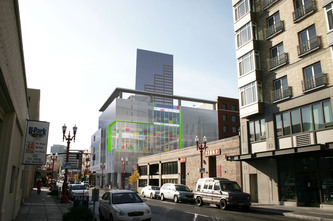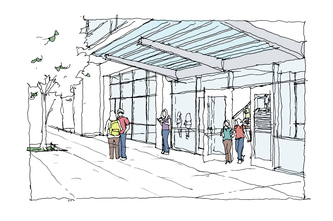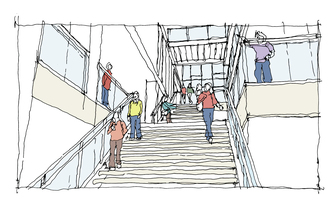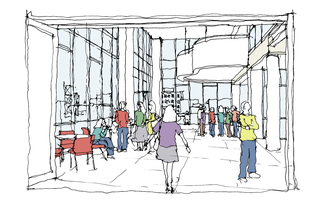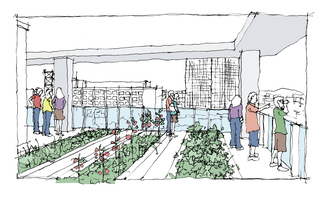EVERETT STREET MIDDLE SCHOOL
Fall 2009 | Duration: 10 week term
The Everett Street Middle School aims to provide students, faculty and the larger community with a place to engage in conversations, exchange ideas, learn and socialize. The primary stair that bisects the building on the bottom floors establishes a strong link connecting the community entry to the “heart of the school”. An internal atrium then links the school vertically and becomes the primary organizational element in the building design. The atrium helps to form spaces for a variety of social activities and events in the school. Bridges, balconies, and walkways surround and penetrate the atrium space, creating a dynamic space where students can sit, stand, eat, play, socialize, and learn. The overall building design creates a student environment that encourages both learning and social developement.

